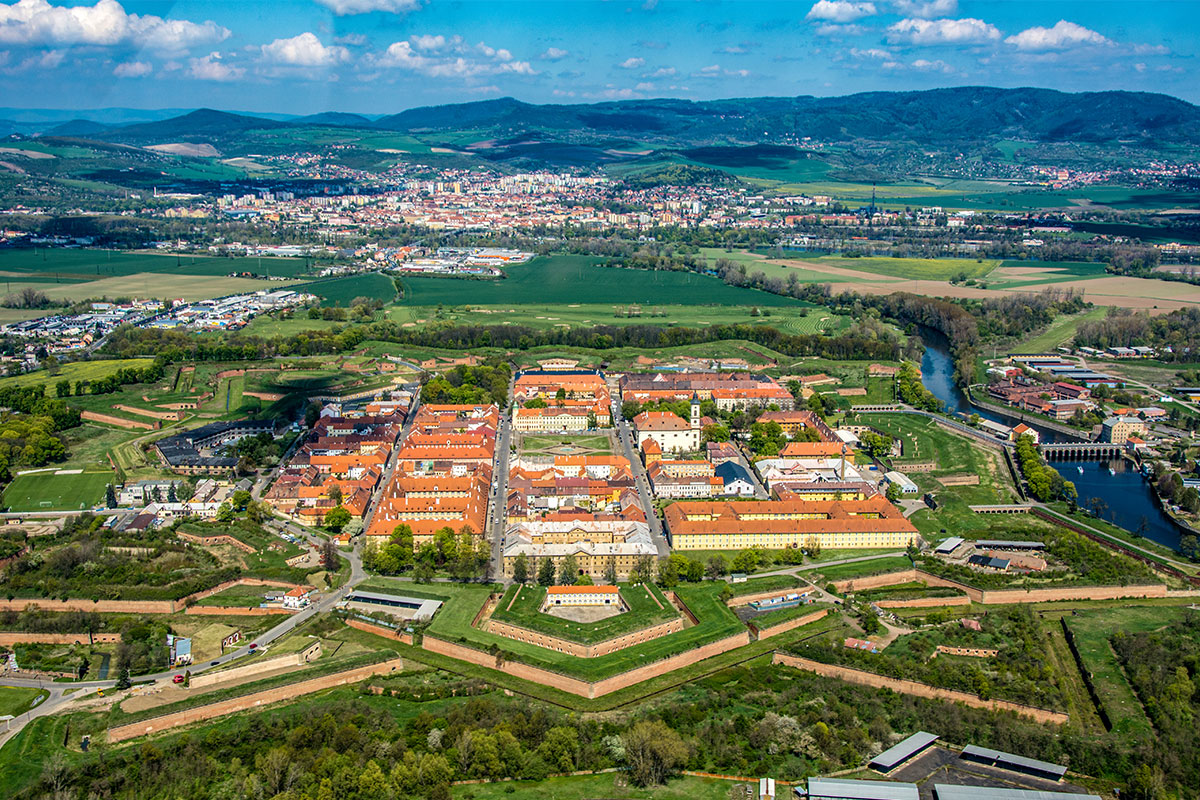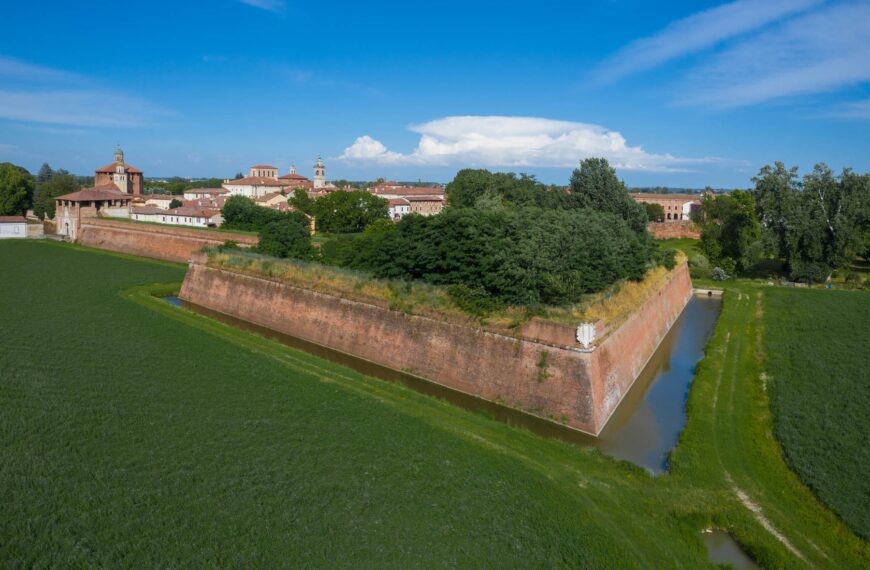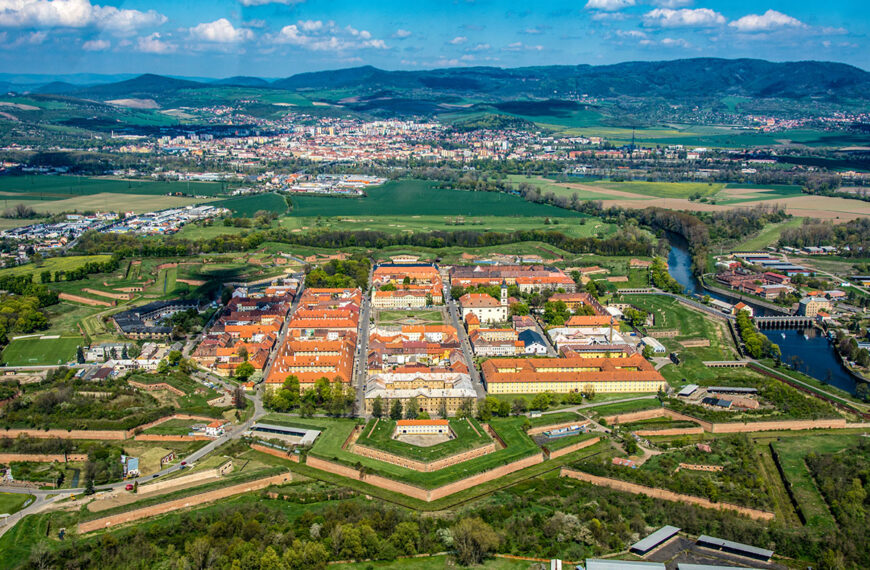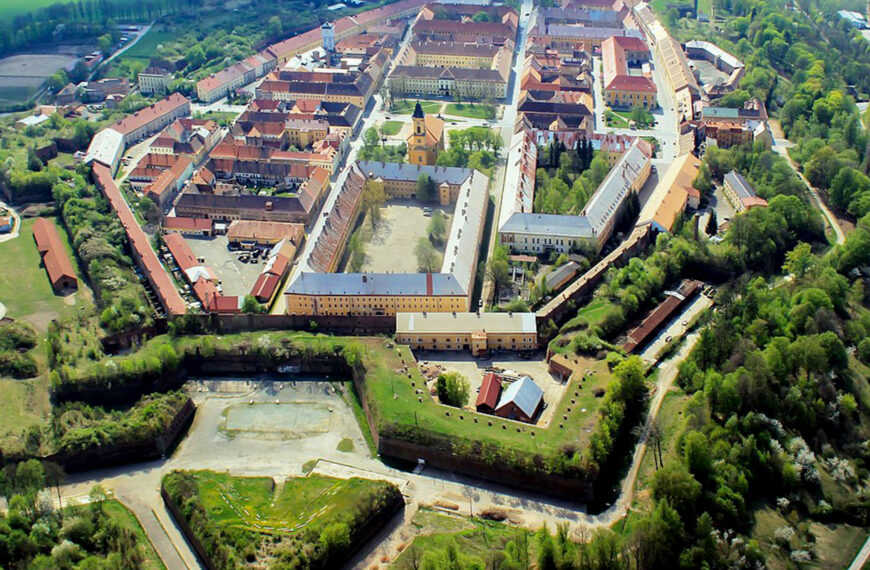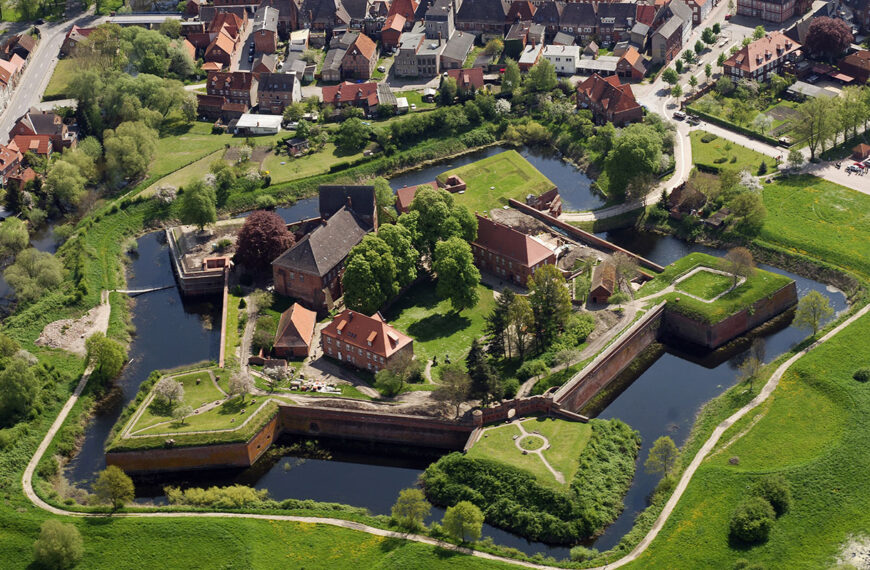Pearls of fortress construction art

Of military architects and engineers of absolutist princes in the Renaissance planned military city with star shaped or chessboard-like geometry of the roads and the surrounding fortress buildings.
Example cover picture: Fortified ideal city of Terezín (CZ)
The planning and new installation of high walled cities with strict geometric ground plans belongs to the most extraordinary accomplishments of military strategists from the 16th to 18th century. They connected the often by the Romans used regular / ideal geometries of cities with the modern bastion system to form a highly effective city fortification.
Whether laid out in a star shape, like the Renaissance towns of Palmanova (Italy) and Neuf Brisach (France) or rectangular, like the towns of Terezin/Theresienstadt (Czech Republic), Zamosc (Poland) or La Valetta (Malta), they all follow the same rules: the barracks are located on the outskirts, a large square forms the city centre where the civilian and military leadership were located.
The Fortified Ideal City unified the military with all necessary civil crafts and other services in the most effective way. Streets as straight as a die convey the harmony of the overall structure. Their distinctive viewing angles, silhouettes in proper style and often well-preserved defensive systems represent an impressive synthesis of fortress construction art until today. These wonderful regular installations with an exceptional cityscape are literally ‘stars’ of fortress architecture. Many of them belong to the UNESCO World Heritage.
Mit FORTE CULTURA befestigte Idealstädte entdecken
If you see this after your page is loaded completely, leafletJS files are missing.

